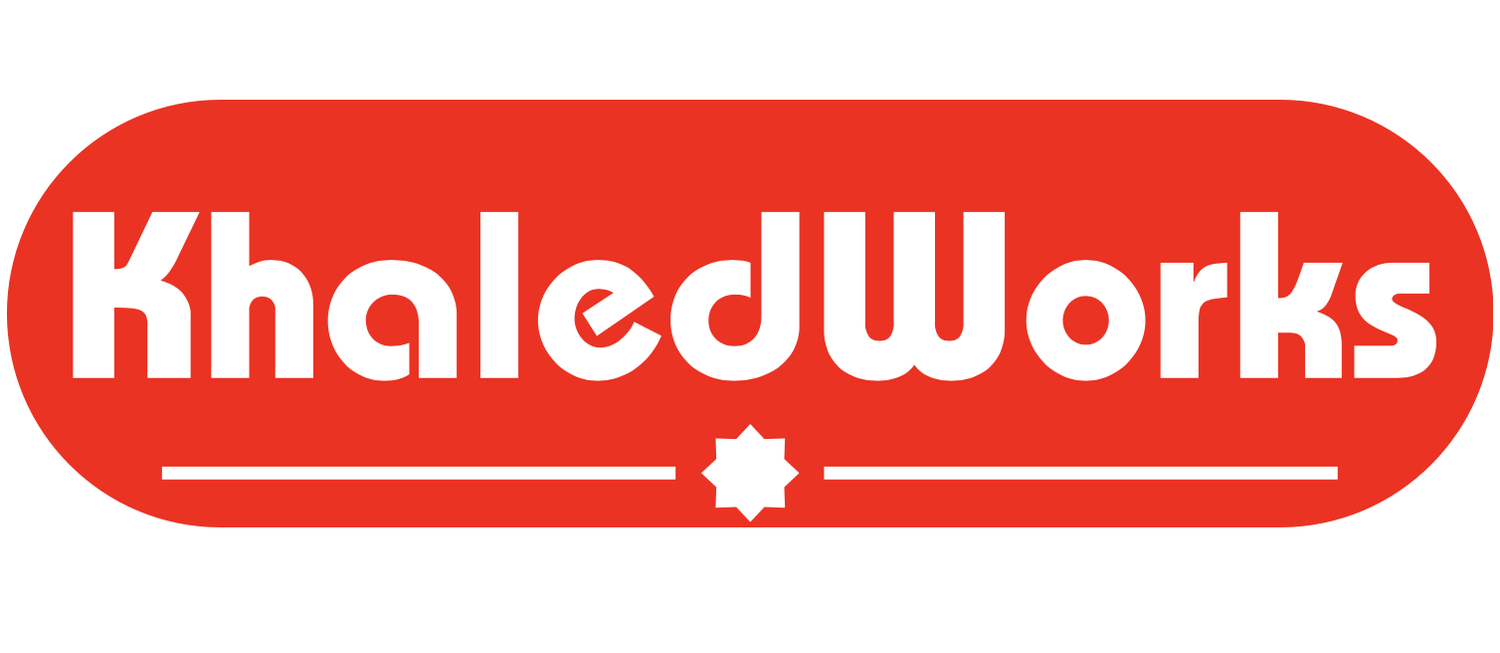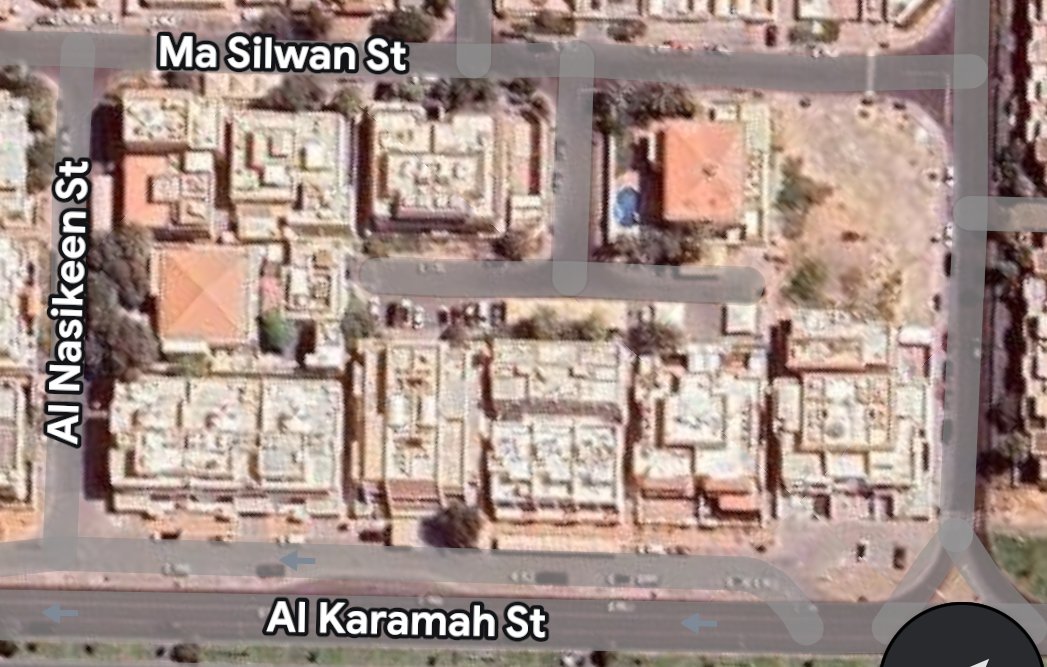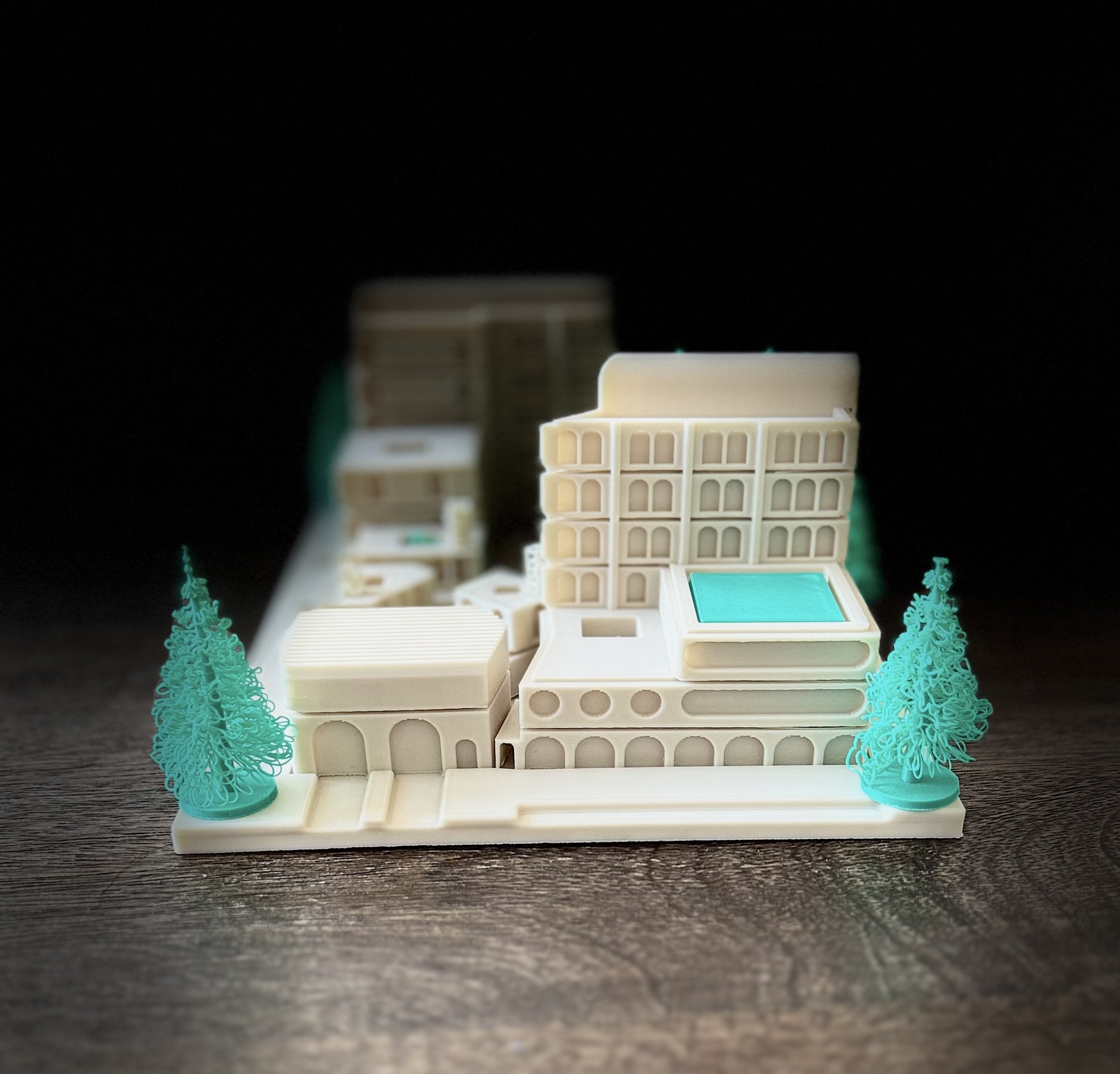The Al-Karamah Street Redevelopment & Revitalization Concept
Al Karamah Street and the various neighborhoods that surround it are at the heart of Downtown Abu Dhabi. Al Karamah Street specifically has been an anchor of Abu Dhabi since the inception of the UAE. Along it are various townhouses, villas, the Umm Al Emarat Park, and of course, Sheikh Khalifa Medical City. Al Karamah Street has a lot of potential to be a more walkable and more profitable area of Abu Dhabi. It already has decent connection to public transport with multiple bus stops along it as well as being near the Abu Dhabi Main Bus Terminal near Al Wahda Mall.
This plan depicted below is merely one section of one block along Al Karamah Street, but is hopefully a vision for something greater.
Currently, the area of focus is mostly residential with various villas and townhouses. The villa on the far right houses a beauty clinic.
The Future - The Al Karamah Courtyard
This concept combines both old ideas and new ones by melding the old techniques of how Arab cities were build prior to central AC and the concepts of New Urbanism seen in the west. Instead of dominating towers and car-centric infrastructure, this concept ensures that this development has a sense of place. What I mean by that is currently certain real estate developments seen by a number of companies in the Emirates have architecture that is overwhelmingly not inspired by Arabian traditions, or are utterly uninspired bland gray boxes meant to merely maximize profits. They fail to properly integrate into their environments and instead impose on what exists rather than blending into the neighborhood and its character.
This project intends to rebuke that way of thinking. Yes, we live in a hot country. Yes, we seek shelter and AC due to that heat. And yes, we use cars for everything. But it doesn’t have to keep being this way. It shouldn’t at the very least, be the only way to conduct one’s life.
I know I’m not alone when I say that there is a better path forward than continuing car centrism, than continuing to exacerbate the heat-island effect which is only making our cities warmer. There is a healthier path forward and it starts with this.
The Al Karamah Courtyard Concept is intended to be a transition, or compromise infrastructure effort. One that is not very costly but has the possibility of making a neighborhood feel like a community again as opposed to isolated homes and yet another beauty clinic or skincare center. It makes sidewalks wider, converts parallel parking spots into angled parking spots, adds underground garages, and increases the number of green spaces & neighborhood parks. Moreover, alleyways or passages between villas and buildings become air-conditioned refuges for those walking around in mid day. Courtyards in the middle of villas as well as between them give an almost Cordoban feel while being distinctly Emirati.
Trees, specifically the Ghaf Tree would be planted liberally around the neighborhood and be tended to daily to ensure their rapid and healthy growth. The Ghaf tree mitigates the heat island effect from the main road’s asphalt and gives shade to pedestrians.
This side depicts the loading garage for the waste management center and the employee entrance. To the right is an office building and mix-use community center which within it has the 24/7 Cafe, a Cat Shelter, a community Art/Film studio, a community theater, and arcade. It is intended to be an indoor/outdoor core of creativity for the neighborhood.
The front portion of the neighborhood concept shows a 6-story apartment building, 2 courtyard villas, 4 small courtyard-joined townhouses and a waste-management & recycling center. The smaller archways are passageways that go to the other side of the street as well as to public courtyards; one of which has a nice neighborhood cafe that is open 24/7.
The 6-story apartment building is of course mixed use with a bakery, grocery store, barber shop and small book store at the base. The 2nd floor is an office space that would be leased out. The 3rd to 6th floors are studio-2bd apartments. The rooftop has a greenhouse and solar panels that help power the building. The basement would contain the gym and residents’ storage.
The whole neighborhood has a series of chutes and tunnels that connect to every trash bin in the neighborhood. The chutes and tunnels help funnel the waste to the waste management center where it’s sorted and either taken to the landfill or taken to the industrial area to be recycled into new raw materials.
The back of the neighborhood contains the community center, the entrance to the underground parking, another 6 story apartment building, the back of the villas, another villa (not seen) and the neighborhood park which is right in front of the bakery.
This second apartment building would also be mixed use with a vintage vinyl/video store at the base of it. The 2nd-6th floors will all be studio-1bd apartments. Similar to the first apartment building, the rooftop will be a greenhouse and will have solar panels as well.
This top view of the Al Karamah Courtyard shows all the various square, private courtyards within the villas and townhouses. It also depicts the public courtyards which are irregularly shaped and act as passage ways between the main road and the side streets & other buildings.
This manner of urban design and architectural style emphasizes greater unity within neighborhoods and the lessening of car dependance to get groceries, to go to coffee shops or even to have a stroll in a nice park. A person would not need to drive 20 minutes to go to a mall or far off location. They would build a better bond with their neighborhood and with their community.






